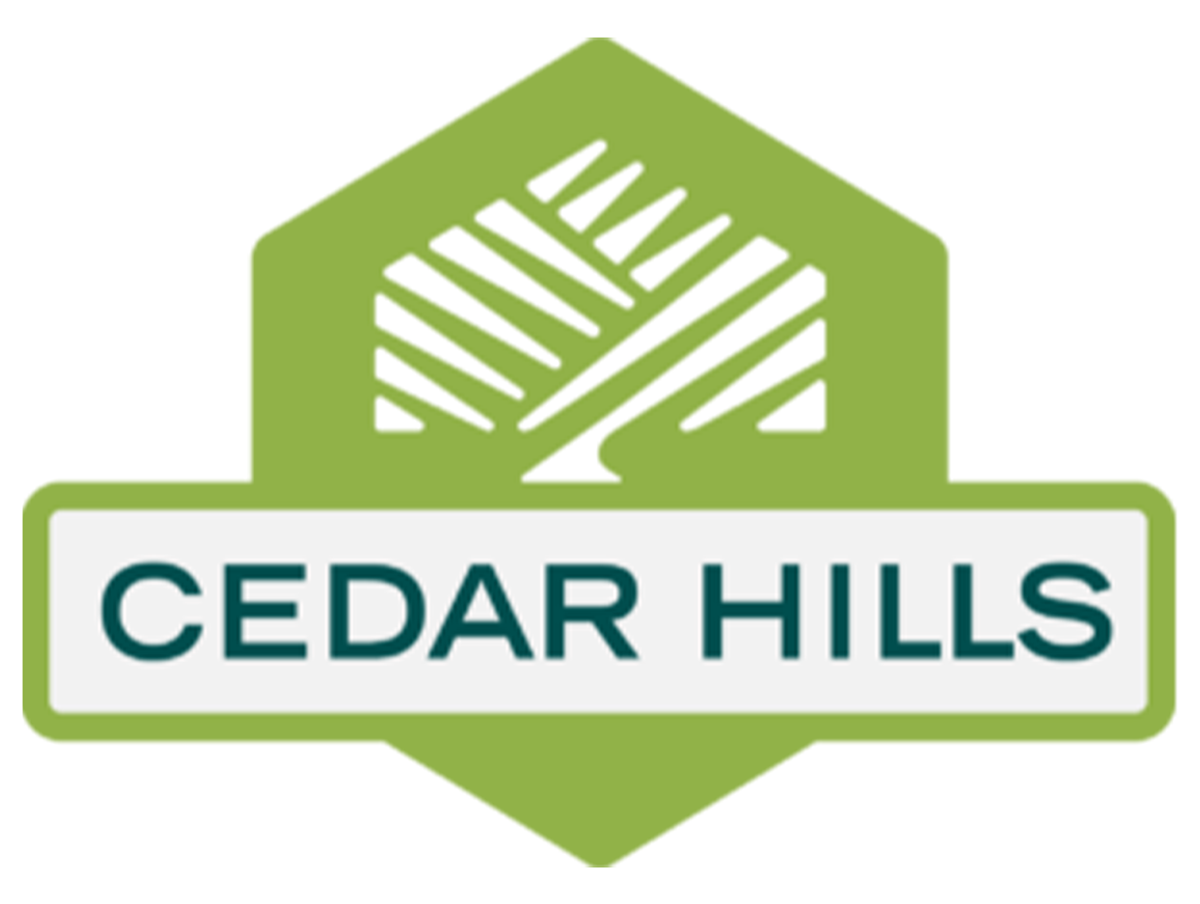Design Standards and Public Improvement Specifications
General
This information contains general design standards and public improvement specifications for incorporation into all development projects within the boundaries of Cedar Hills. This document is intended to be utilized with the City of Cedar Hills subdivision and zoning ordinances in the preparation of development plans within the City of Cedar Hills. All standards contained herein are intended to establish minimum requirements and are subject to the interpretation of the City engineer and public works department on a case by case basis.
This document is also available at the City office in hard-copy format for a fee.
Table of Contents
F-1 General Development Requirements
F-2 Design Standards
F-3 General Construction Requirements
F-4 Earthwork—Excavation and Backfill
F-5 Portland Cement/Concrete
F-6 Asphalt Paving
F-7 Pipe Lines—Excavation and Backfill
F-8 Water Lines
F-9 Sewer/Drainage Lines
F-10 Restoration of Surface Improvements
F-11 Electrical and Lighting
F-12 Fencing Specifications
F-13 Traffic Calming Devices
F-14 Minimum Sampling and Testing Requirements
Index to Standard Drawings
Typical Roadway Cross Sections 201a & 201b
Standard Street Intersection and Utility Location 202
Street Cross Sections and Utility Locations 203
Curbs at Unequal Elevations 204
Cul-de-Sac Plans 205
Curb and Gutter 206
Sidewalk 207
Concrete Sidewalk 208
Flared Driveway Approach Planter Strip 209
Flared Driveway Approach Combination Curb, Gutter, and Sidewalk 210
Wheelchair Ramp Planter Strip 211
Wheelchair Ramp Combination Curb, Gutter, and Sidewalk 212
Disabled Pedestrian Ramp Planter Strip 213
Disabled Pedestrian Ramp Combination Curb, Gutter, and Sidewalk 214
Survey Monument Details 215
Speed Hump Detail 216
Manholes 301
Sewer Lateral Detail 302
“Temporary” Sewer Main Cleanout 303
Fire Hydrant with Combination Curb, Gutter, and Sidewalk 401
Fire Hydrant Within Planter Strip 402
Valve Box Detail 403
Thrust Block Details 404
2″ Blowoff Detail 405
Culinary Water Service Connection Detail 406
Pressure Irrigation Service Connection Detail 407
Irrigation Water Service Connection Detail 408
Pipe Bedding 501
Utility Installation and Road Repair 502
Typical Dual Pipe Installation (Irrigation and Culinary) 503
Typical Future-Use Street Conduit 504
Storm Drain Catch Basin 505
Storm Drain Collection Box 506
Pre-Treatment Manhole and Storm Water Sump Detail 507a & 507b
Typical Detention Basin 508
Typical Pedestrian Trail Cross Sections 601
